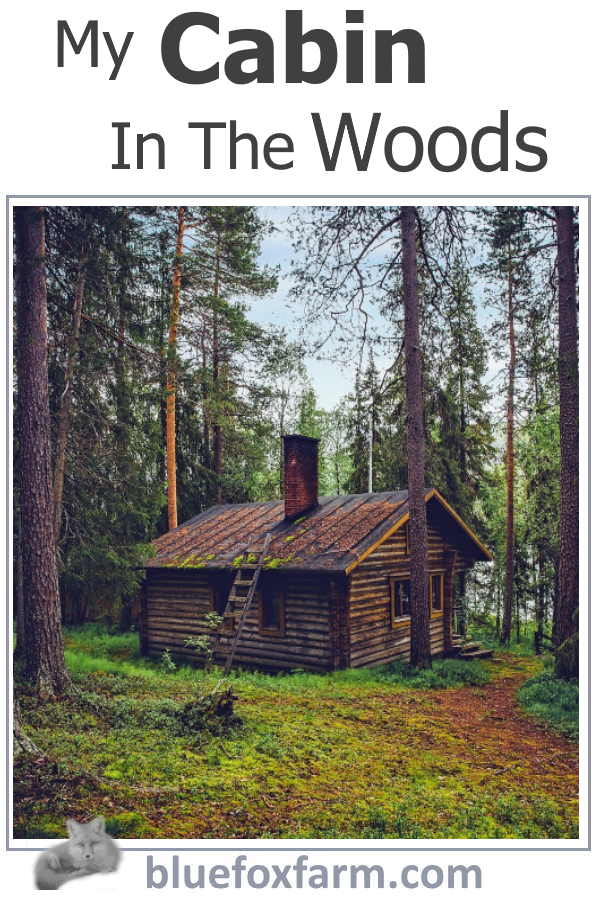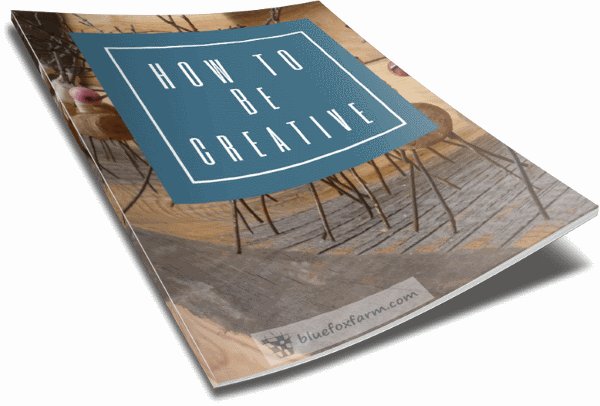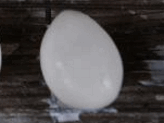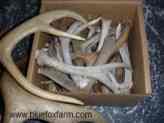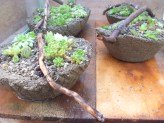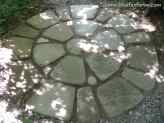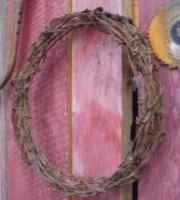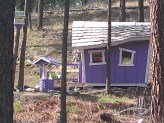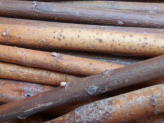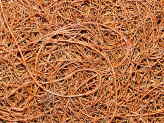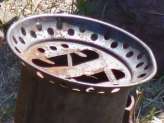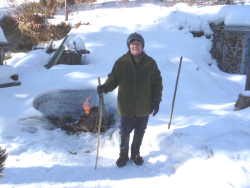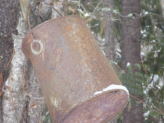My Cabin in the Woods
Building Sustainably, with a light hand on the land
I always wanted a little cabin in the woods – small, cozy, easy to maintain and light on the land.
I’ve never liked McMansions – those horrific, high ceilinged monstrosities with over 7000 square feet of living space, with echoing huge great rooms, stainless steel and granite kitchens, with no soul.
It was only after finding the fabulous books by Sarah Susanka, The Not So Big House Collection that I really found the way.
If you’re starting to plan your dwelling, these are the best way to start – part philosophy, part down to earth advice.
I want a hand crafted cottage, sustainable, low maintenance, and which can be heated with one or two cords of wood in our cold snowy winters.
The roof is the perfect place to harvest water from – a cistern to keep the fresh rainwater and snow melt in, to use in the household, or for watering my organic gardens.
A warm stone or soil cement patio, so the sun can warm it on sunny days, a screened porch so I can still be outdoors where I belong, even when there are lots of bugs.
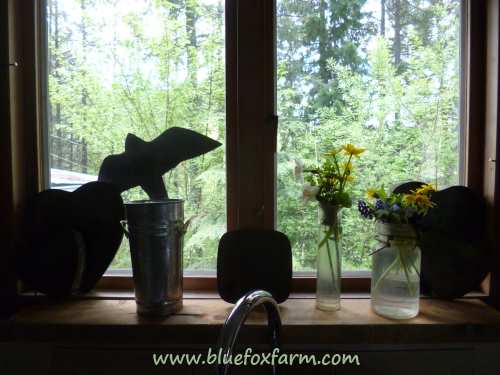
Windows – I almost forgot about the windows...
I have to have lots of light, streaming in on an early summer morning.
These will be double glazed windows, made from two panes of huge conservatory glass that are all as tall as I am, paired in wooden frames.
Sun tubes direct the sunlight to darker areas, like the bathroom which has no window, and the kitchen sink, which contrary to what you most commonly see, doesn’t waste a window.
All the plumbing is against one wall, so it can be isolated and kept heated, if for any reason, the house has to be abandoned in cold weather.The floor may come as a surprise; leathery looking, homogenous, warm in the winter – what on earth is this?
Earthen plaster, tamped native soil mixed with chopped straw and dried grass clippings, and sealed with linseed oil is easy on the legs, unlike poured concrete. Being in contact with the earth is healthful and nourishes the soul.The back wall of the house is earth sheltered, right to the top of the first floor.
The earth keeps the house cool in the warm dry summers, and cozy and warm in the winter.Eventually, there will also be a stand alone studio, the Dowager Tower, which will be more along our usual thread, built with earth bags; polypropylene bags filled with native soil and tamped hard, and stacked up like cordwood.
This little studio/music room will also be earth sheltered, and brightly lit with some of the same windows as the main house.
A bedroom, small bathroom and cozy relaxing area will provide room for guests to stay, close at hand, yet with their own privacy.The landscaping will consist of huge rocks stacked up, and planted with a wide and diverse selection of hardy succulents, alpine plants and thyme.
The steps that wind around the shoulder of the Dowager Tower will be draped with creeping thyme too, to carpet the footsteps, and muffle the sound.I’ve had a lot of time to think about what our little cabin in the woods should look like, and feel like.
Seeing it finally come to fruition is not a moment too soon.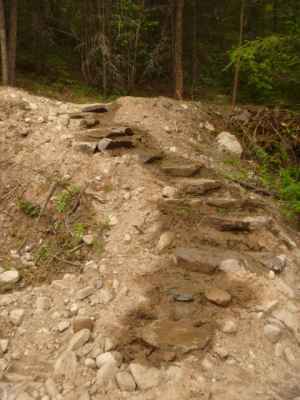
Of course, as a horticulturist, my first priority is the landscaping - stone steps, with well drained sandy soil, just begging for some thyme to drape down and soften them.
Other landscaping projects are a soil cement paver patio, made with native soil, which is a beautiful soft tan color, planted with thyme of course, the massive boulder wall that I've named Machu Pichu after the magnificent structures high in the Andes, which will be planted with crevice plants, Sedum, Sempervivum, Lewisii, and many other hardy succulent plants.
We were fortunate to have a hoe operator who not only has a thumb on the bucket of his track machine, but an interest in learning how to carefully pile the rocks to form walls, steps and gardens.
This is only the beginning of an exciting and very satisfying project...to see more, check out my simple living website Frill Free for more.
Learn what it takes to be creative - we all have the gene but how do we develop it? Get the free guide!
Fill in the form below for your copy;
(Don't be disappointed - use an email address that will accept the free download - some .aol email addresses won't.
If you don't see your download within a few minutes, try again with another email address - sorry for the bother.)
